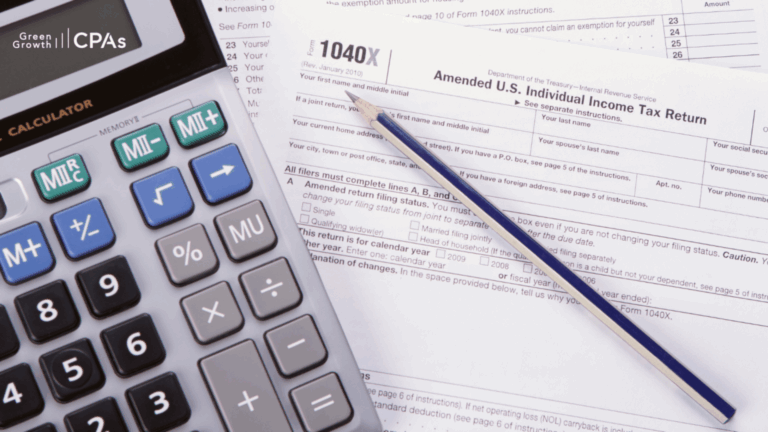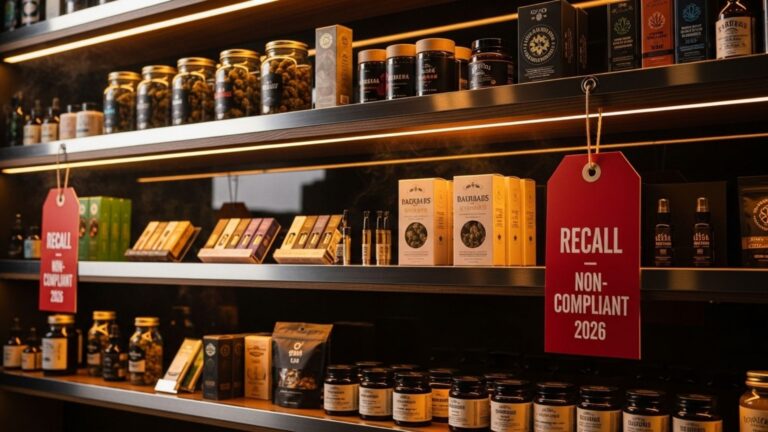The physical layout and design of your Minnesota cannabis dispensary are more than just about aesthetics—they’re crucial for security and compliance with the state’s 2024 statutes. The Office of Cannabis Management (OCM) will meticulously review your facility’s blueprint to ensure it meets strict security requirements, prevents product diversion, and protects both your valuable inventory and your customers.
Before you even think about signing a lease, it’s essential to integrate security and compliance into every aspect of your architectural and operational plans. This guide walks you through the key design considerations for building a secure, OCM-approved dispensary in Minnesota.
1. Fortify Your Entrances and Exits
Controlled access is the first line of defense for your dispensary. A thoughtful design here is critical.
- Limited Access Points: Design your dispensary with the fewest possible public entrances to simplify control and monitoring.
- Electronic Access Control: Install high-security doors and advanced access control systems (like key cards or biometric scanners) for all employee-only areas, storage rooms, and cash handling zones. These systems should log all entries and exits.
- The “Mantrap” Vestibule: Consider adding a secure vestibule, or “mantrap,” at the main entrance. In this secure antechamber, you can check and verify customer IDs before they enter the sales floor, which significantly enhances security and age verification.
- Emergency Exits: While limited, emergency exits must be clearly marked, alarmed, and used for emergencies only.
2. Optimize Your Layout for Surveillance
Your surveillance system is only as effective as the environment it monitors.
- No Blind Spots: Design your sales floor and all other areas to ensure clear, unobstructed sightlines for your high-resolution cameras. Avoid tall shelving or opaque displays that could create “blind spots.”
- Strategic Camera Placement: Plan for the strategic placement of high-definition cameras (e.g., 4K resolution) that cover every angle. This includes entrances, exits, sales counters, product displays, storage rooms, secure receiving areas, and the entire exterior perimeter.
- Secure Monitoring Room: Designate a separate, secure, and limited-access room for all surveillance equipment, DVRs/NVRs, and monitors.
3. Secure Your Cannabis Inventory
Your inventory is your most valuable asset, so it demands the highest level of physical security.
- Reinforced Vault/Safe Room: Designate a secure, reinforced vault for storing all cannabis products overnight. This room should have thick, reinforced walls, a commercial-grade vault door, and be protected by a multi-layered alarm and continuous video surveillance.
- Limited Access Displays: On the sales floor, all product display cases must be locked and made of robust, shatter-resistant materials. Consider displaying only samples while keeping the bulk of your inventory in a secure, locked area behind the counter.
- Secure Receiving Area: Create a discreet, dedicated area for receiving and inspecting incoming product shipments from licensed wholesalers. This area must be under continuous surveillance.
4. Bolster Robust Perimeter Security
The exterior of your dispensary is your first line of defense.
- Durable Building Construction: The building itself should be constructed with durable materials (like reinforced concrete) that deter unauthorized entry.
- Ample Exterior Lighting: Ensure comprehensive and bright exterior lighting around the entire building, especially near entrances, exits, and parking areas. Motion-activated lighting can add another layer of deterrence.
- Strategic Fencing: If applicable, consider secure, anti-climb fencing with locked gates to protect back alleys or delivery zones.
5. Design for Compliance and Efficiency
Your design must also facilitate overall regulatory compliance and smooth operations.
- Dedicated Waiting Area: Create a clear, comfortable, and safe waiting area for customers that allows for initial ID checks.
- Clearly Delineated Restricted Areas: Use physical barriers and signage to clearly mark all staff-only areas.
- Prominent Signage: Plan for the prominent placement of all required regulatory signage, including age restrictions and warning labels.
- Secure Cash Handling Spaces: Design a secure space for your Point-of-Sale (POS) registers and a separate, private back-office area for cash counting.
- Ventilation and Odor Control: Account for robust ventilation and air filtration systems to meet OCM requirements for odor control.
6. Factor in Local Zoning and Ordinances
State statutes are only one piece of the puzzle. Your dispensary’s design must also comply with local zoning laws, setback requirements (e.g., distance from schools), and any specific municipal ordinances. Engage with local authorities early in your planning process.
Conclusion: Designing for Success and Security
Designing your Minnesota cannabis dispensary with security and compliance as a priority is a strategic investment in your business’s success. By thoughtfully planning your layout, implementing robust surveillance, and adhering to all statutory and local requirements, you’ll create a safe environment and secure your valuable assets. This careful attention to design will not only help you gain OCM approval but will also build confidence with your community and customers.




